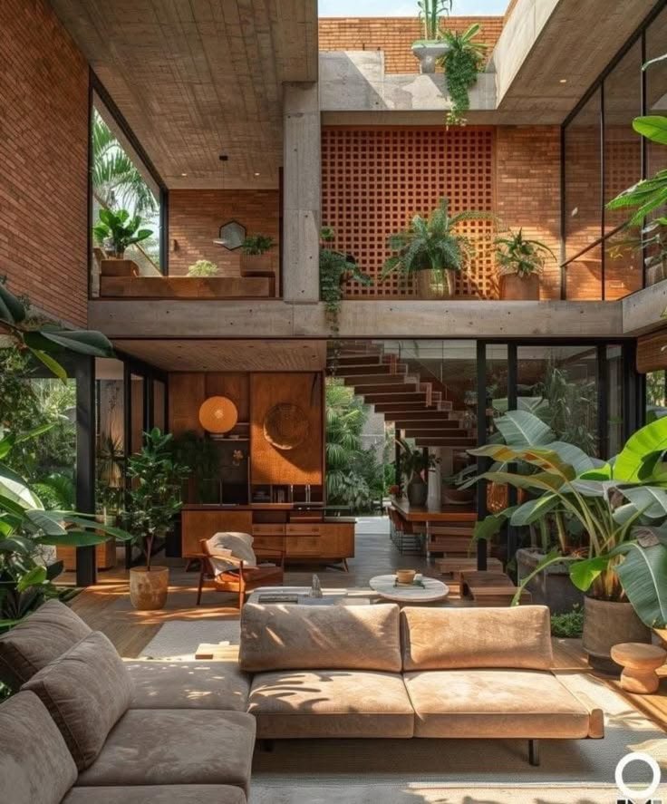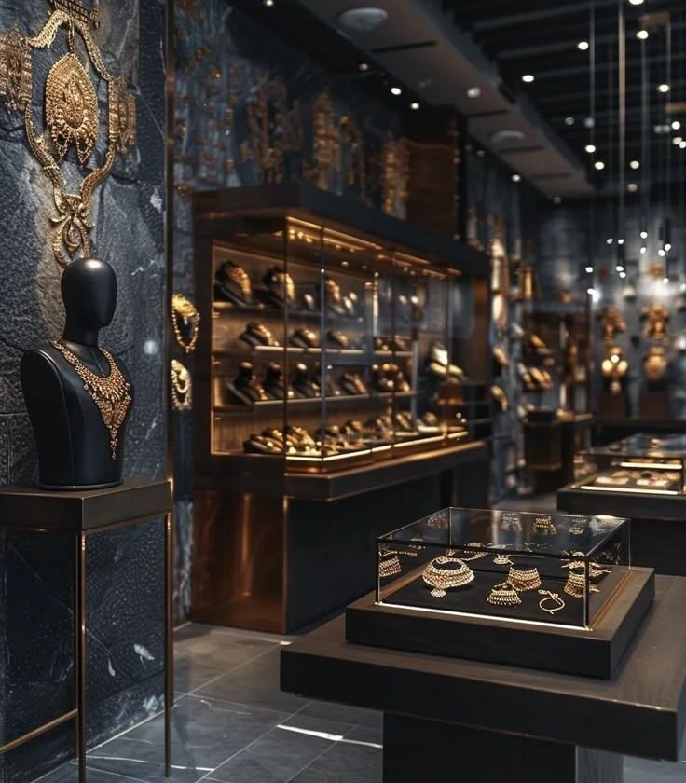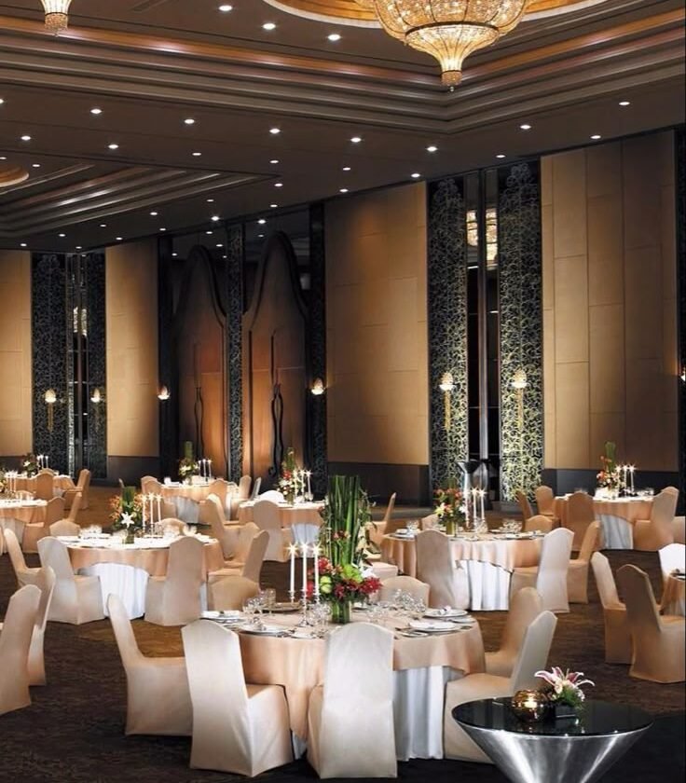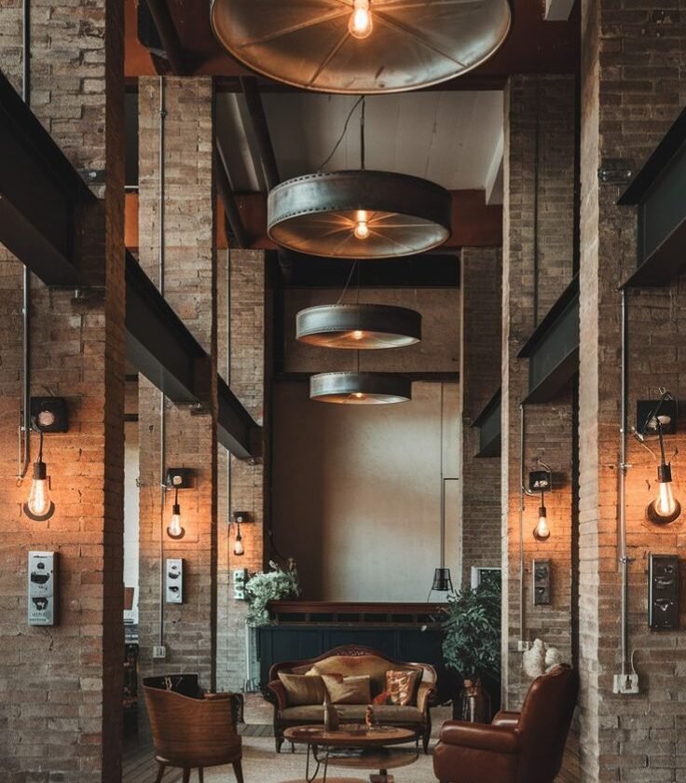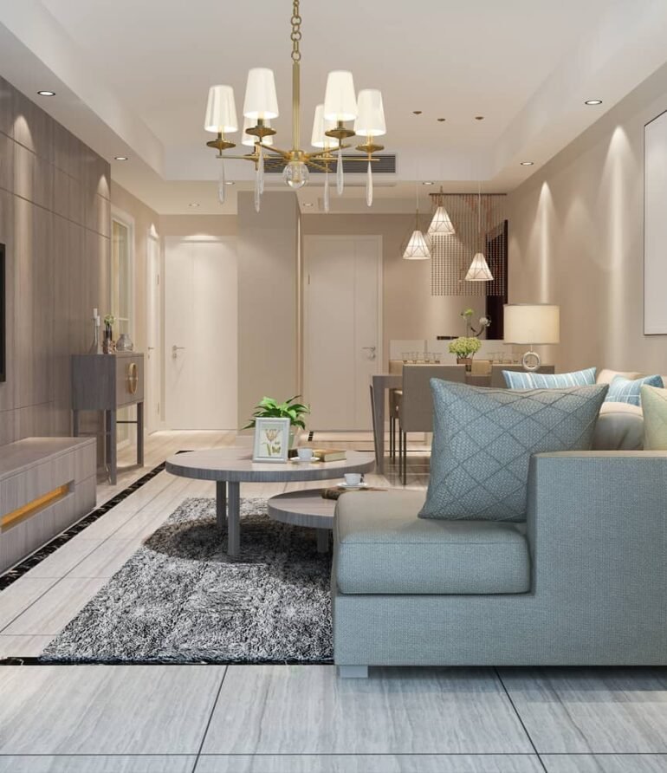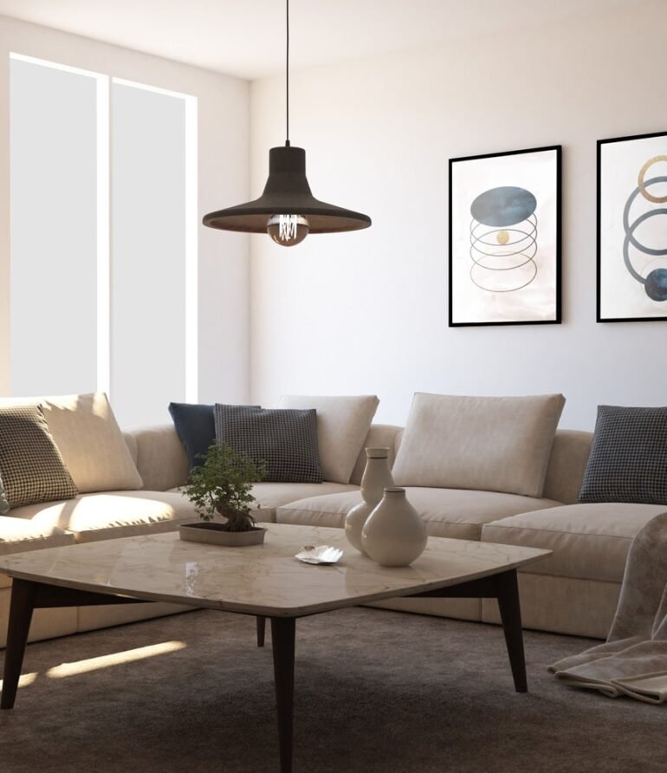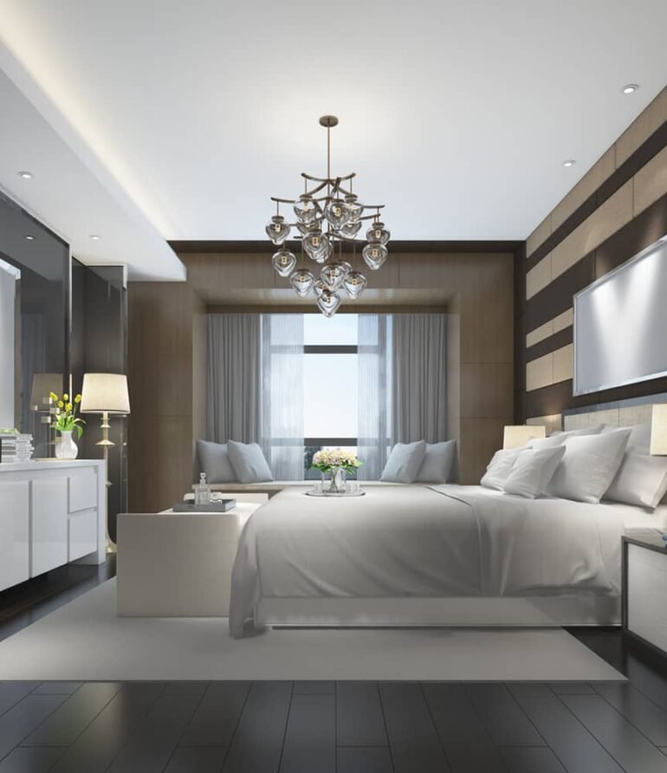From Vision to Foundation—Shaping Spaces That Inspire
Architecture That Reflects You
At Vinterior 360, architecture is not just structure—it’s the soul of the space. We merge creativity with construction science to create buildings that speak your language and stand the test of time.
Our Architectural Services Include
We shape the big picture—site planning, space allocation, and flow of activity based on purpose and environment.
Bespoke homes tailored to lifestyle, family needs, and aesthetic desires—modern, traditional, or hybrid.
Offices, retail outlets, educational institutions, and healthcare facilities built with functionality, compliance, and identity in mind.
Breathing new life into old structures with modern updates while retaining their soul.
Energy-efficient design using eco-conscious materials, passive cooling, solar planning, and smart water systems.
Harmonious outdoor spaces—gardens, terraces, courtyards—designed for function, beauty, and peace.
Seamless collaboration between exterior form and interior space planning to enhance user experience.
First impressions matter. We create statement façades that blend innovation with aesthetic appeal.
From zoning regulations to aesthetic details, we handle every phase with precision—translating your vision into a built reality.
We Specialize In
Different Case, Need Different Services.
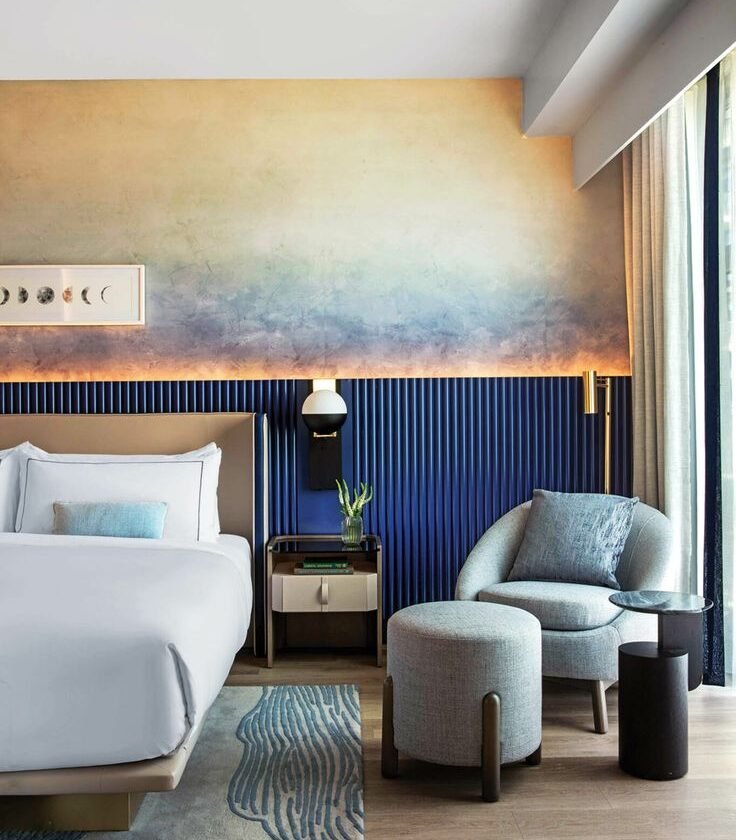
Boutique Hotels
Unique, thematic rooms with bespoke furniture, cultural motifs, and memorable guest experiences—perfect for niche travel audiences.
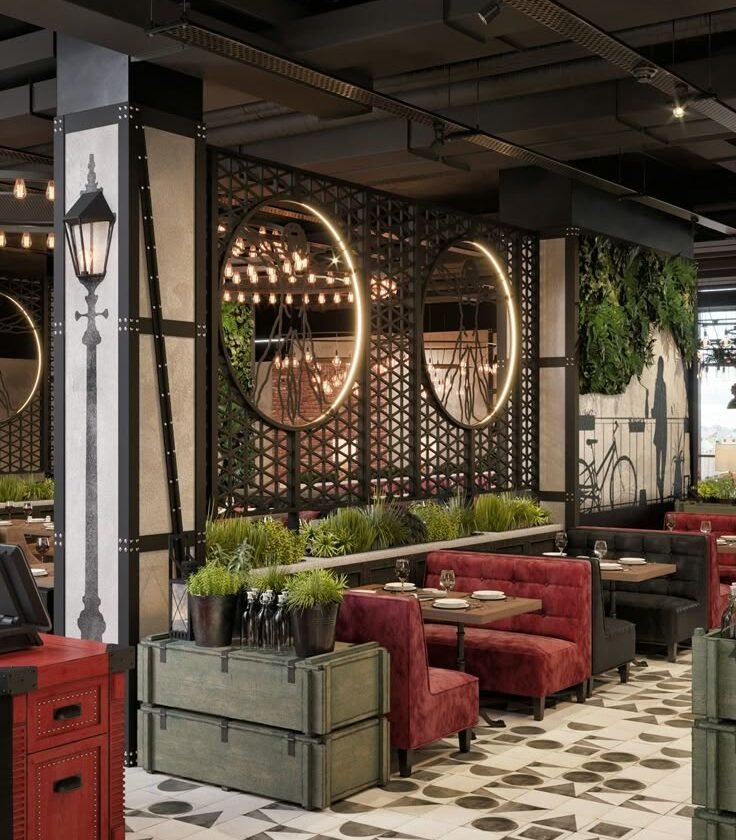
Restaurants
Luxurious interiors with mood lighting, refined materials, and acoustics tailored for intimate dining experiences.
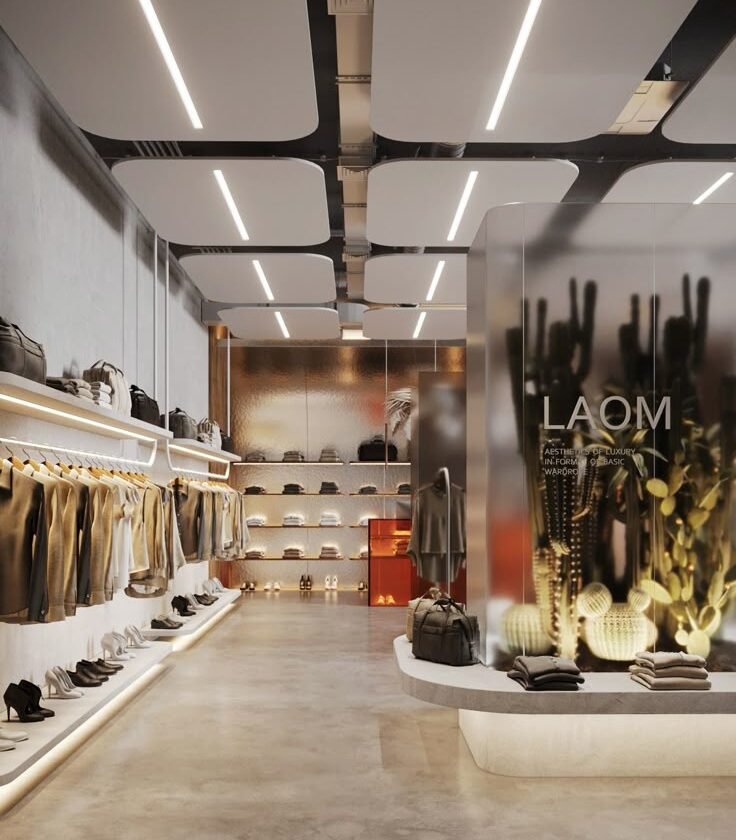
Retail & Hospitality Interiors
Branded, customer-focused environments that drive engagement and sales.
Why Choose Us
More Than Architecture—It’s a Legacy Built Right
Human-Centric Planning
Design-Driven Architecture
Turnkey Project Delivery
Local Understanding, Global Aesthetics
Sustainable By Default
Transparent Process
Collaboration With Purpose
Luxury That Lasts
Hurry Let’s make something great work together. Got a project in mind?
How We Work
Shaping Your Structure, Step by Step
Discovery & Site Analysis
Concept Design
Design Development
Working Drawings & BOQ
On-Site Coordination
Interior & Landscape Alignment
Hurry Let’s make something great work together. Got a project in mind?
Testimonials
Loved by Those We Serve

Their team are easy to work with and helped me make amazing websites in a short amount of time. Thanks guys for all your hard work. Trust us we looked for a very long time.
Olivia Cruz

Their team are easy to work with and helped me make amazing websites in a short amount of time. Thanks guys for all your hard work. Trust us we looked for a very long time.
Martin Bailey

Their team are easy to work with and helped me make amazing websites in a short amount of time. Thanks guys for all your hard work. Trust us we looked for a very long time.
Alex Zender

Their team are easy to work with and helped me make amazing websites in a short amount of time. Thanks guys for all your hard work. Trust us we looked for a very long time.
Robert Gold
4.82
2,488 Rating
Client 10
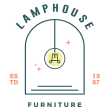

Client 09


Client 08


Client 07


Client 06


Client 05


Client 04


Client 03


Your doubts, answered with care
Here’s what many of our clients ask us before starting their architectural journey with Vinterior 360. We’ve answered a few key questions to help make your decision easier and more informed.
We specialize in residential villas, commercial spaces, boutique apartments, healthcare clinics, educational institutions, and renovation projects. Whether it’s new construction or adaptive reuse, we bring thoughtful design to every structure.
Yes. We provide turnkey solutions that cover concept development, planning permissions, working drawings, structural design, interior coordination, and on-site project supervision—all under one roof.
Our process begins with an in-depth consultation and site visit. We understand your goals, budget, and lifestyle/business needs, and then begin conceptualizing the layout, aesthetics, and functional flow that suits your project.
Absolutely. We guide you through local municipal regulations, building code compliance, fire safety approvals, environmental clearances, and other documentation needed for smooth project approvals.
We combine form and function with emotional intelligence. Our architecture doesn’t just serve purpose—it tells your story. Plus, we integrate sustainability, Vastu principles (if requested), and tailor every design to the client’s vision and site context.
We offer flexibility. If you have preferred contractors, we can collaborate with them. Alternatively, we provide trusted vendors and execution teams for a seamless, in-house delivery.
Timelines vary based on project size and complexity. Generally, design and planning take 4–8 weeks, while execution can range from 6 months to over a year. We provide a detailed schedule upfront with clear milestones.
We provide transparent BOQs (Bill of Quantities) based on your scope and selections. Our costing covers architectural design, approvals, material specifications, and execution stages—so you always know what you’re paying for.
Yes. We actively design with sustainability in mind—using passive cooling techniques, solar orientation, rainwater harvesting, and energy-efficient materials to reduce environmental impact.
It’s simple. Book a free consultation with our team. We’ll guide you through the process, answer your questions, and start designing a space that’s not only structurally strong—but emotionally resonant.


